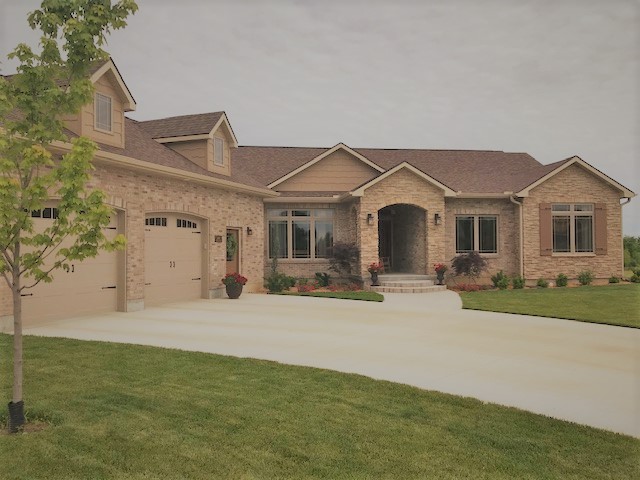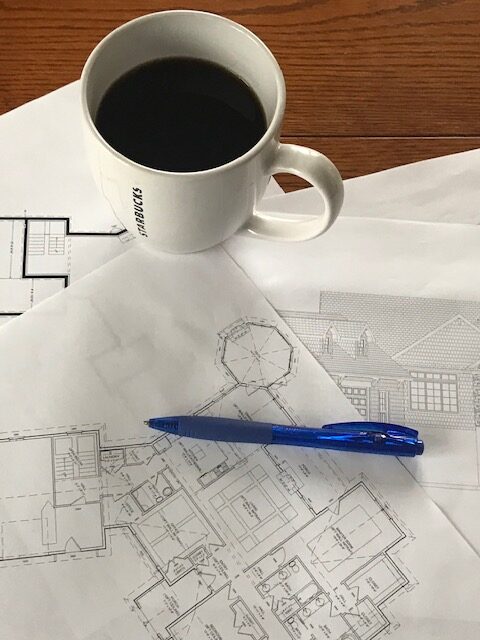
For the record, we aren’t risk-takers. We never intended to build a house—ever! However, living our retirement years in the home we had grown to love over 25 years posed some problems. Two flights of stairs and an overwhelming accumulation of “stuff” were issues we needed to address sooner rather than later.
Eighteen months later we are happily adjusting to life in our newly constructed home. We’re happy for closure, happy to be mortgage free, and happy with the final product. However, this year-long adventure in house building has also brought its share of unhappy moments.
Fortunately, we’ve lived together long enough that we had few disagreements regarding the “character” our house would reflect. Paint colors, cabinetry, and other aesthetic elements were easy choices. It’s what we didn’t know or want to believe about house building that led to some worrisome days and a few sleepless nights.
As we explored our options for a new home, we couldn’t find the right ready-made house that met our expectations: one-level living and senior-friendly. Most of the available homes were ten to twenty years old and already in need of improvements. Because they still commanded a premium price, no house seemed a fair exchange for the home we had carefully maintained for two decades. So, when our realtor told us a couple had backed out of an arrangement to build a house in a new subdivision, we saw no harm in visiting with the contractor.
The house plans offered exactly what we wanted—a master suite, two guest bedrooms and bathrooms, a study, and a large kitchen and dining area. With its offset attached garage, the house featured a serene backyard view of a densely-wooded area. The house plan was already customized to the large lot with a crew reportedly ready to break ground “soon.” The estimated cost seemed reasonable and after one short week of careful consideration and many prayers, we decided to do what had heretofore been the unthinkable: we were building a house.
From the warm autumn evening our contractor laid out the plans on our dining room table in our old house, the entire experience took thirteen long months. We studied those plans on paper the first several months, struggling to imagine the height and breadth of the rooms. Then, as the basement was poured and the frame and roof went up, we spent many evenings wandering through the shell of our home-to-be. We examined every beam and every nook and cranny in the skeletal interior.
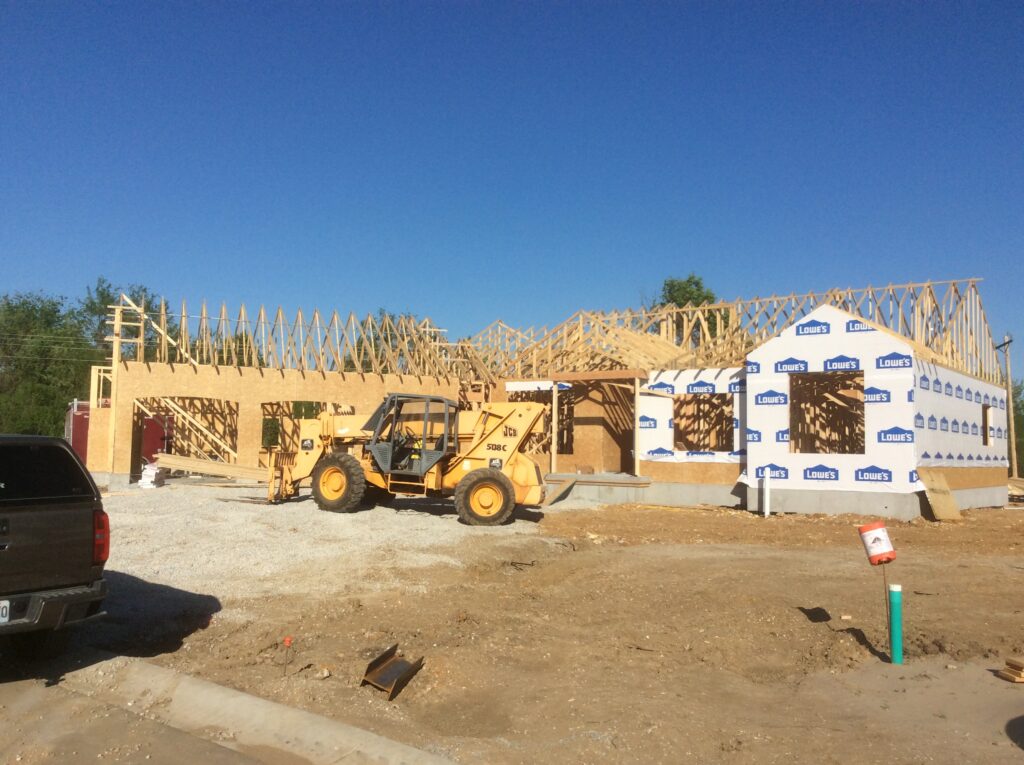
The first six months of the building process were fun and relatively worry- free. Our contractor/builder has built over 200 homes in the past thirty years and garnered an excellent reputation. In addition, he’s a good communicator. He quickly responded to our frequent texts and patiently answered each of our questions when we met up with him at the end of the work day.
However, we were soon hit with the reality that adverse things can happen in the building process that are beyond a good contractor’s control.
Lesson #1: Brace yourself for the unexpected and the downright ugly
Choosing the exterior finish of our home was not a task we took lightly. Determining the appropriate combination of brick and stone required many hours online and in several building supply stores, perusing samples and soliciting advice from experts. Once we selected our brick, finding a stone that complemented the brick was even more difficult. Finally, after weeks of deliberation and with the blessing of two consultants in a builder’s specialty store, we made our decision and ordered a dry stack stone which promised “miles and miles of blonde sandstone with a hint of mountain terrain.”
As the hot days of July arrived, so did the masons. They went to work with their trowels and mortar, skillfully laying brick after brick of our chosen Glen Gery Bordeaux, and we were happy customers. With its warm brown highlights and blonde and ivory undertones, the brick was even lovelier than we imagined. We couldn’t wait for the for the stone to be applied to the large arched portico and exterior walls at opposite ends of the house.
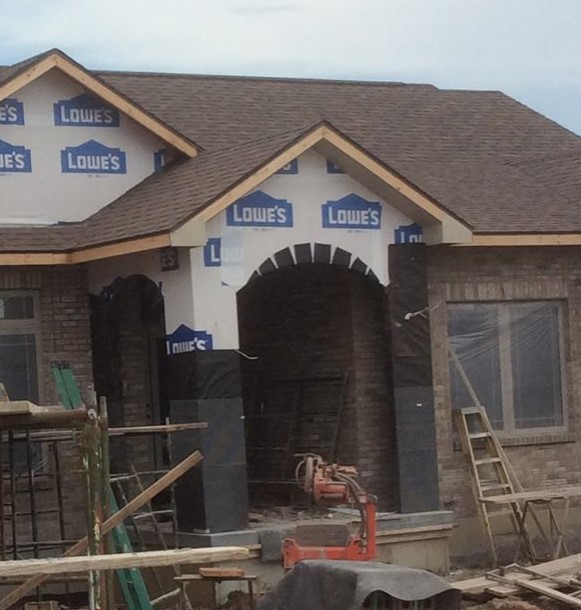
But then—our honeymoon with house building took a nasty turn.
To make a long story short, the stone that ended up on our house did not resemble what we had envisioned—far from it. It didn’t resemble the sample in the store. It didn’t resemble the multiple images of model homes in the company’s literature. It didn’t resemble the company’s detailed description of the color palette. We understood the primary color would be blond and a good match for our brick. The stone on our house, however, had large splotches of black and gray and OBNOXIOUS dollops of dark brown that overshadowed the blonde—in fact, in several prominent places it almost seemed as if someone had haphazardly sprayed the surface with black spray paint. The end result looked mismatched and atrocious. I tried to point out the issue to the head mason as half the stone was applied to the first wall, but he told me to be patient. He assured me the stone was wet, and when it was dry, it would look much better.
As the grout dried, and to our horror—-well, mostly mine—-there was no improvement in the appearance. The colors were every bit as obnoxious dry as they were wet. When I called the company to explain the stone on our house didn’t look like the examples in their literature, I was told that sometimes it took time for the stone to become “seasoned” and to give it time—it might take several months. Pacified for the moment, we were willing to wait it out—that is, until we returned to the house that evening, greeted again by the repugnant black and brown splotches of color that were now the most prominent features of our home.
No, we were not happy with the stone, and when we thought about how much our home was costing and that we planned to live in the house for the next two and a half decades, we felt even worse. Fortunately, when we returned to the store in a week and examined the stone sample again—all blonde with subtle and spare threads of gray and brown– we realized the stone on our house was definitely not what we ordered. With the assistance of the business from which we purchased the stone, we were able to make a case. To our relief, a stone company representative made the long drive to see our house firsthand and agreed there was a problem. In fact, we learned he determined this before he even got out of his vehicle.
Rather than removing the hundreds of stones and destroying the beautiful craftsmanship (after all, it was only the stone color that was flawed), our solution was to request the company pay to have the stone “treated” with another color—an option I had spent two weeks researching. We learned that masonry stone or brick should never be painted, but it can be washed or stained, emulating the centuries-old methods used on buildings in Europe that have maintained their beauty, generation after generation.
The company that manufactured our stone accepted our solution and acted quickly, scheduling “stain technicians” to treat our stone. And, hence, we were introduced to and highly recommend the Nawkaw company, a business with 25 years of exemplary practice in the building industry. The company’s website promises a non-toxic product that holds up “from desert heat to bone-chilling cold” which certainly describes our locale. Even better, the company claims “we provide a permanent solution for coloring masonry and concrete, that won’t peel or fade—guaranteed for 25 years.”

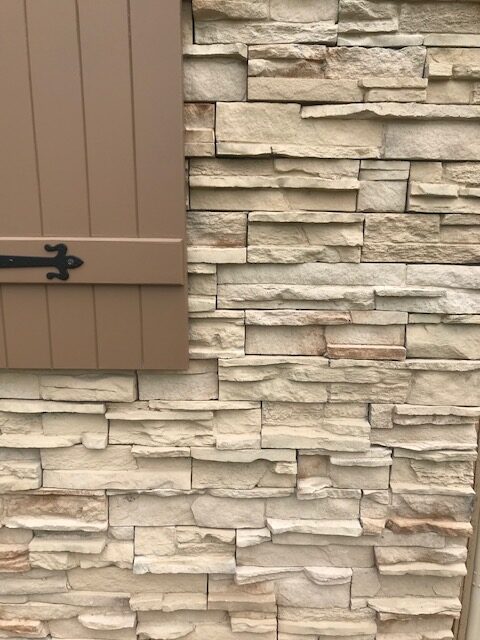
Two months later, two Nawkaw technicians arrived and went to work, matching pots of stain to our brick and skillfully covering the nasty blotches of color on our stone. The end result, while not initially what we had in mind, looks even better than we envisioned. We now have a beautiful stone with neutral limestone hues that complement our brick. We can live happily ever after with the appearance of our home–or at least the next 25 years, the extent of Nawkaw’s warranty.
Lesson learned? Even the best companies in the business are bound to occasionally produce a flawed lot of product. As the home builder, you have a right to a resolution if the company is at fault. Anticipate problems before they occur and be proactive:
- Read reviews and keep a notebook with brochures/testimonials of the items you choose for your house from siding, to flooring, to appliances, to ceiling fans to the HVAC system.
- Make a note of all purchase dates and installation dates.
- Draw evidence from this notebook if you have to make a case that a product doesn’t meet your expectations.
- Take ownership of the problem and research resolutions yourself that you can offer the company.
- Identify the problem in writing with evidence/pictures and suggest how the problem might be resolved.
Lesson #2: Follow behind with your tape measure and do the math.
When we asked others about their house-building experience, the most common frustration they shared involved the kitchen and bathroom cabinets. One couple said the cabinet maker deviated from the agreed upon design and refused to fix the problem free of charge. Another couple wasn’t happy with the color of the stain. A third couple claimed the cabinets didn’t seem to fit the scale of their kitchen. And, almost everyone we consulted said the cabinets were thousands of dollars more expensive than what the contractor originally estimated.
For this reason, we tried to be proactive with the design and installation of our cabinets. We even took the time to draft them out to scale on graph paper before our first meeting with our cabinet maker. We knew exactly what we wanted and with the help of our scale model on paper, we were aware of our limitations within the square footage of our kitchen and dining area.
So—why didn’t we ask our cabinet maker to remeasure when he included an extra cabinet in in his computer simulation? He claimed there was room for our microwave on the dividing wall between our living room and kitchen area. Our graph paper model contradicted this. After our initial questioning, we let it go. We figured he knew more than we did. We all shared a good laugh a week later, when he called us and sheepishly explained he was wrong—that extra cabinet wasn’t going to fit on the center wall after all—a fact we were aware of when he presented the plans. No harm done.

But, if he had already made one big error on one side of the room, why didn’t we question his calculations for the parallel wall? What were we thinking? We asked ourselves this very question one long and sleepless night.
After waiting four long months, I won’t soon forget the alarming moment when we arrived to take the first peek at our beautiful kitchen cabinets, carefully crafted from lovely alder . . . which spilled OBNOXIOUSLY OUT OF CONTROL along the wall into the dining room. In fact, they butted up so closely to the large dining room picture window, the window trim could barely be installed.
The extra several feet of wall cabinets completely destroyed the symmetry of the dining room. As most would agree, a large picture window is artwork in itself–it’s like a painting, continually transformed by the cycle of the seasons beyond the glass. The thought of living the next 25 years and allowing our perfect picture of the woods to be “photo bombed” by the out-of-place monster cabinets—well, it was unthinkable.
True, we had signed off on the cabinets on paper, but a careful review of the plans revealed the cabinetmaker hadn’t included the picture window in his computer simulation of the area and it didn’t occur to us there would be a problem. Yes! We should have been even more attentive and considered the placement of the window ourselves. Please take note!
After much venting and angry discussion into the late hours of the evening, my husband arrived at the only solution. He decided we would remove one section of upper and lower cabinets which also, sadly, happened to include the sliding drawer for our trash and recycling. The change required rewiring for an additional charge of several hundred dollars. Alteration of the counter top and backsplash was also required, but fortunately they hadn’t been cut yet. Our cabinet maker accepted the blame, and also chose that time to tell us he forgot to include the additional cost for five sturdy alder corbels to support our 14-foot bar that had to be hand-stained to match the cabinets, of course.

In the end, our cabinetmaker agreed to pay for the corbels in exchange for the issue with the cabinets. In turn, those cabinets, which cost approximately $1000, are now in our basement, waiting for the day when we finish the downstairs family room and include them in our wet bar. Another unpleasant experience resolved, but not without undue stress.
Presently, our open concept kitchen and dining area with its cathedral ceiling looks better than we imagined.
We have a lovely wall of cabinets confined to the kitchen space and a lovelier view of the woods from our dining area that I hope we are granted the privilege of seeing each day, winter through autumn, well into our eighties.
Lesson learned? Don’t trust your cabinet-maker’s measurements regardless of how competent he or she happens to be.
- Outline the measurements of your prospective cabinets with chalk on the plywood underlayment of your floors before committing to a design. Study how they align with your vision of room space.
- Know exactly where your windows and doors will be and make sure the appropriate amount of wall space separates them from your prospective cabinetry–or fireplace.
- Ask many questions via email or text so that you have evidence in writing for later reference: “Which way will the refrigerator door swing? How far will it open?” “How much wood trim will surround the microwave–or the double oven?” How many feet separate this cabinet and the picture window? Will the cabinets reach the ceiling or will there be a space?–how much of a space?”
Lesson #3: Prepare for unexpected company
An additional cause for sleepless nights? The realization that until our shell of a house was secured with windows and locked doors, it was vulnerable to vandalism and theft as well as the curious passersby who had no qualms about wandering in. After all, there were no barriers in place to keep anyone from entering. In fact, we encountered a number of acquaintances, people we knew of rather than actually knew, who told us they had walked through our house, complimenting us on our floor plan and asking about this area or that.

My husband concluded this was probably a common occurrence judging from his experience on a Saturday afternoon when he decided to do some of the interior painting. We didn’t yet have a driveway, so he parked his truck down the street and inadvertently left the side door to the house unlocked. Several people wandered in, all complete strangers including a couple from three states away who were visiting their elderly parents. They were startled to find my husband painting in the bedroom. All of the “visitors” were friendly enough, and didn’t seem to have a clue that entering a house uninvited is a form of trespassing.
On a related note, two teenage boys were caught in the middle of the night in the basement of a neighboring house in the construction process 100 yards from ours. A neighbor in the adjacent cul-de-sac noticed the flickering lights and called the authorities. We were never privy to the boys’ actual intentions, but it was yet another reminder of how easily someone could access our house. Not only were we concerned about theft and vandalism; we also worried about the potential legal costs if we were sued for an injury on our property, even though the victim was trespassing.
Before the construction began, we did the research and purchased a year of hazard insurance for approximately $750 with a $1000 deductible. We knew the contractor was insured, but there appeared to be gray area in regard to what costs would actually be covered and who was liable at various stages during the construction phase. With our insurance policy secured, we slept better. We believed we had our bases covered if a problem actually arose.
Then, one summer evening shortly after the foundation for our plumbing and HVAC were in place, we both think we thwarted a robbery in our house. We had heard there was a rash of thefts at other construction sites, but our windows and most of our doors were in place, and we knew our garage would be sealed soon. We weren’t particularly concerned.
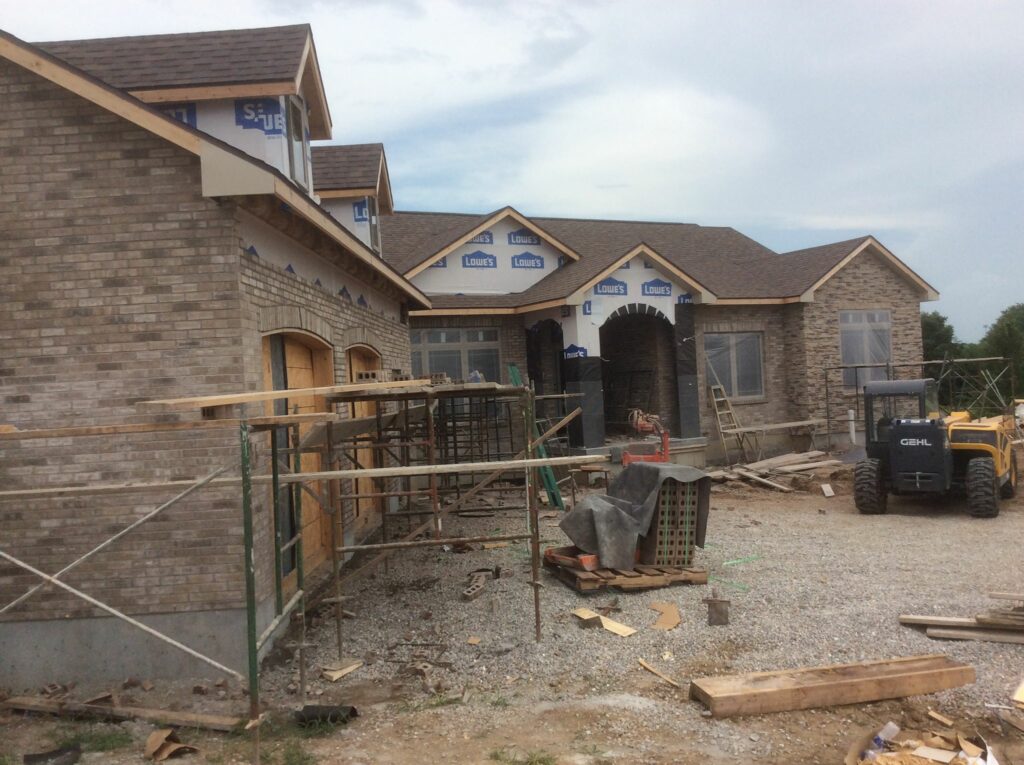
Arriving to review the day’s progress after the builders had left was part of our daily routine. However, that day we arrived later than usual just before sundown. As we drove down the newly paved lane to our house, we saw two strange men standing in our driveway having a conversation. We knew they weren’t part of the building crew for any of the houses going up. One man had long unkempt greasy hair. The other was a bit better groomed. An older model car and a Frontier pickup with the bed bashed in were parked directly in front of our house and as we approached the edge of our property, each man walked quickly to his vehicle and sped off, ignoring my husband’s friendly attempt to inquire what they were looking for.
My husband searched the house and nothing appeared to be taken. We reported the incident to the builder and described the men and their vehicles. We asked if there was a chance he hired the strangers to complete some kind of service at the house. The builder informed us the men had no business at the construction site and the next day he made sure our garage doors were boarded up with plywood. It was still possible to break into the house, of course, but not with considerable effort.
Lesson learned here? You probably can’t keep people from wandering through your house as it moves through the building process. You probably can’t prevent theft or vandalism. And, don’t be too trusting that the contractor’s insurance will cover issues that arise with your new construction. You can protect yourself and sleep a little easier, however, by purchasing hazard insurance for the construction phase of your new home.
Lesson #4: That date your contractor estimated you would be in your house? Add three months . . . or more.
Over the years we have heard of some aggravating stories about the work habits of a few contractors in our community—the precise reason we vowed we would never build a house. We knew of contractors who estimated building costs promising high-end products, but used inferior materials instead. We knew of contractors who wouldn’t show up at the building site for weeks or return calls or messages, only to materialize later with a crew, out of the blue, when it was convenient for them or they needed money. We knew of contractors who balanced too many jobs at once. Consequently, the craftsmanship was rushed, inconsistent, and sloppy because the building crew was spread too thin.

And nearly everyone we spoke with who has previously built a house joked that a contractor’s sense of time isn’t in sync with the rest of the world’s. Not all contractors seem to understand the concept of a deadline.
Fortunately, we knew the actual construction of our home was in the hands of an ethical businessman. But as the months of building wore on, we realized the move-in date the contractor gave us at the beginning of the process wasn’t realistic. In October, our contractor told us we would be in our new house in July “if everything went as planned,” but in May, the date was moved to August. And in July, our new move-in date was October 12th (September was out of the question.) When September rolled around, Halloween was the revised move-in date, but as Halloween approached, the move-in date was moved back into November. Finally, my husband pressed the issue and we moved in November 14, even though there were a number of minor tasks left to be done—installing closet and bathroom hardware, for example, or painting the garage trim. These were small tasks we decided to do ourselves.

In spite of our frustration, we eventually realized just how much a contractor is at the mercy of other forces– nature and the conflicting time schedule for outsourced services, for starters. We have since learned prospective buyers can demand a penalty contract from their contractor that guarantees a specific move-in date. However that type of arrangement seems to present its own set of issues for the buyer as well as the contractor when uncontrollable circumstances arise, especially if the buyer is relying on obtaining a mortgage.
In our case, rainy days slowed down the roofing crew which had a number of other roofs to shingle before they arrived at ours. And, because the roof wasn’t secured to prevent interior damage from rain, the sheet rock was delayed and in turn, the cabinetry, and in turn, the trim. The same situation applied to the masonry crew, and the delivery of concrete for our driveway and patio.
Lesson Learned: Get a grip on reality–a quality product takes time. The completion date your contractor gives you is merely an estimate and the chance that you will actually move in by that date is highly unlikely. Here are some tips for curbing your frustration as the building process falls behind schedule.
- Take note of factors that will ultimately slow down the building process including rainy days and a shortage of labor. These issues may add two or three months or more to your move-in date.
- Be proactive and choose your major items–flooring and cabinets, for example–months in advance. Follow up with your contractor to ensure they are ordered early so that back-orders aren’t an issue.
- Negotiate with your builder to do some of the work yourself—painting and installing closet shelves and toilet-paper holders, for example. This may speed up your move-in date.
- Whether your contractor is a gentleman or an unscrupulous jerk, pay only for work as it is completed and never give him the final payment until the job is satisfactorily completed.
Lesson #5: That estimate your contractor gave you for the final cost of the house? Add at least 10% . . . or 20%, or more!
We kept close tabs on the estimated line-item budget our contractor presented to us in October. We created our own spreadsheet with the same line items and aligned each expense with those noted on the four invoices our contractor presented to us for payment over the year. And although the basic excavation, framework, plumbing and electric work remained fairly consistent, it was the line-item costs for aesthetic allowances that seemed to spiral out of control—partly due to our naivete, but mostly because we allowed ourselves to be manipulated by Pinterest.
For example, our cabinet allowance would have been sufficient if I hadn’t become infatuated with the Pinterest page with pocket offices and decided ours needed the same cabinetry including the seeded-glass cabinet doors to match those in the kitchen and the bathrooms. Furthermore, we were enamored with the Pinterest images of soaking tubs and tiled showers large enough for a small toga party. In a moment of weakness, we selected a mammoth tub that seats two people. And, while we were at it, we decided the tub required the same customized cabinetry as the kitchen, the bathroom, and the pocket office.
Ka$ching!
The allowance for the fireplace might have been enough if we hadn’t fallen in love with Pinterest pictures of fireplaces in other craftsman homes with beautiful stone from the hearth to the ceiling. Add to that, a large return mantel adorned with Celtic Knots carved by a company in Oregon.
Ka$ching!
And, we didn’t need cathedral ceilings with custom alder beams in the entry, the dining and kitchen area, or the guest room. Nor did we need tray ceilings with over-sized ceiling fans in the remaining rooms.
Ka$ching! Ka$ching!
The contractor’s budget did not include the cost of a driveway or sidewalks and although we estimated the cost ourselves and added it to our spreadsheet, we didn’t know the driveway would be 20 feet longer and wider than we anticipated. And, we decided to add a large half-moon patio now rather than later.
Ka$ching! Ka$ching!
We also decided our home should be structured with 2” x 6″ rather than 2” by 4” framework and our contractor convinced us that brick would look much better with stone than the Hardie Board we planned for the front and side exterior.
Ka$ching!
And, although the original house plans called for an optional octagon-shaped summer porch off the dining area, when we learned it could be enclosed with heating and cooling for year-round use for “not that much more,” we said, “why not?” The actual cost? Well—
Ka$ching! Ka$ching! Ka$ching! Ka$ching!
—but we sit in that room nearly every morning with our coffee and watch the sunrise. We don’t regret the money spent.
Yes, it all added up to the tune of 15% over our initial budget for building costs. The majority of that expense was well within our control, primarily the result of the choices we made. If the truth be told, if we put our home on the market now, it would probably sell for 20% less than the amount we have invested when we include the price of the lot and landscaping. The good news is that we intend to live in our home for at least 20 years and the market value will gradually catch up with our initial investment if the rule of 3-4% average annual appreciation remains consistent as it has for the past four decades in our state.
We will grow old and move on to one of those nifty retirement homes and it will be our children who eventually deal with selling our home and dividing the profit after we are gone. In fact, when the end comes, we will probably never know the selling price of this house —a bit weird to think about, but one less worry for us.
Lesson Learned: In spite of your adamant vows to self-control, your house will cost more than your contractor’s estimate. Here are some tips to keep the cost within control.
- Make sure your contractor provides a detailed line-item description of the estimated expenses and track those expenses as the building process progresses, month after month.
- Ask questions when the actual expense exceeds the estimated cost your contractor provided.
- Be aware of how quickly the cost of additional aesthetic features add up and make careful choices—text or email your contractor so that you have documentation of an estimated cost.
- Peruse Pinterest like an adult rather than a kid in a candy store.
